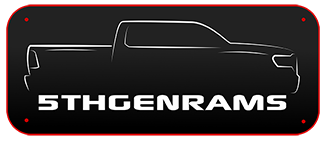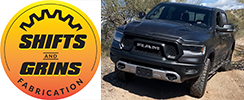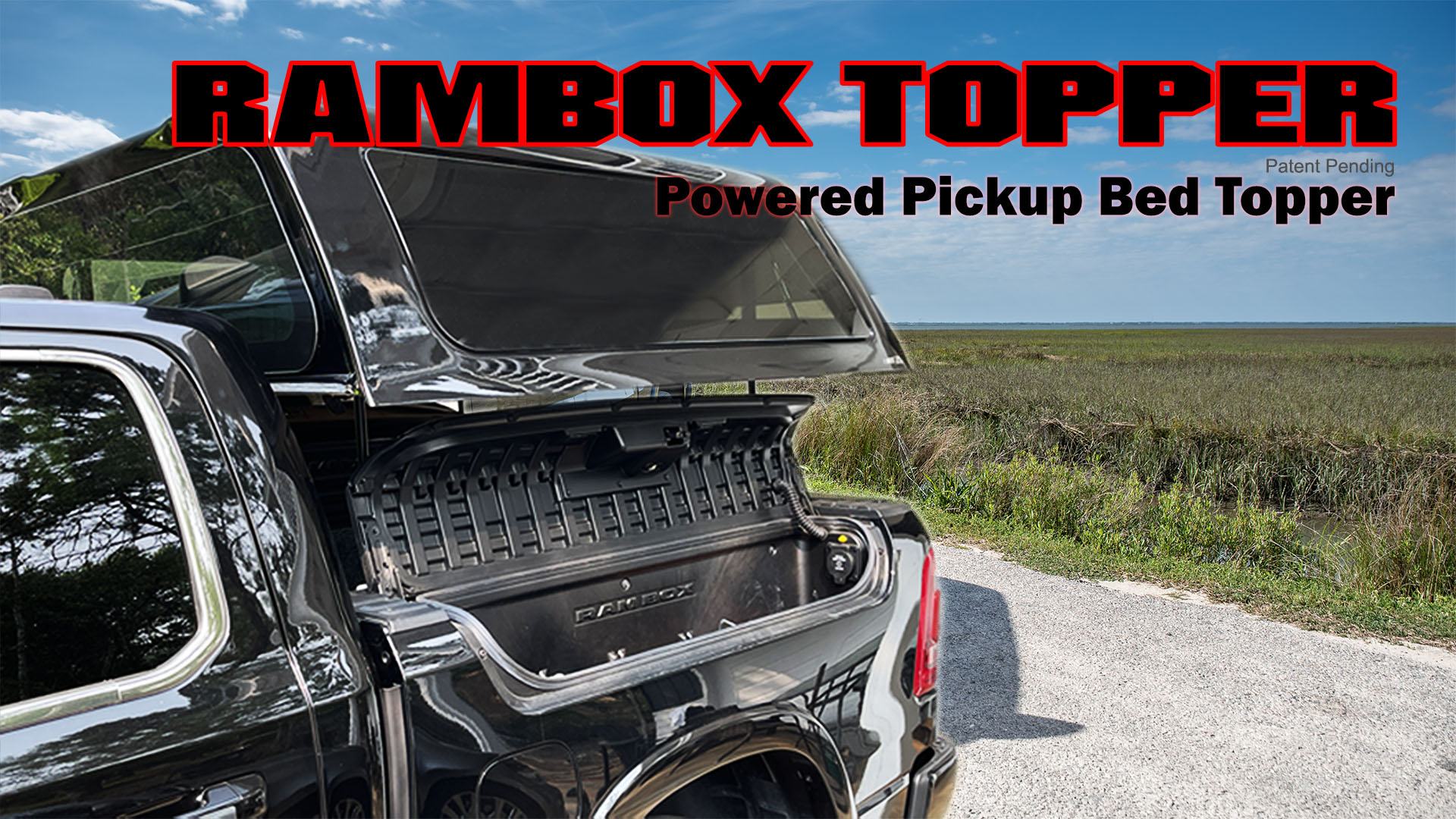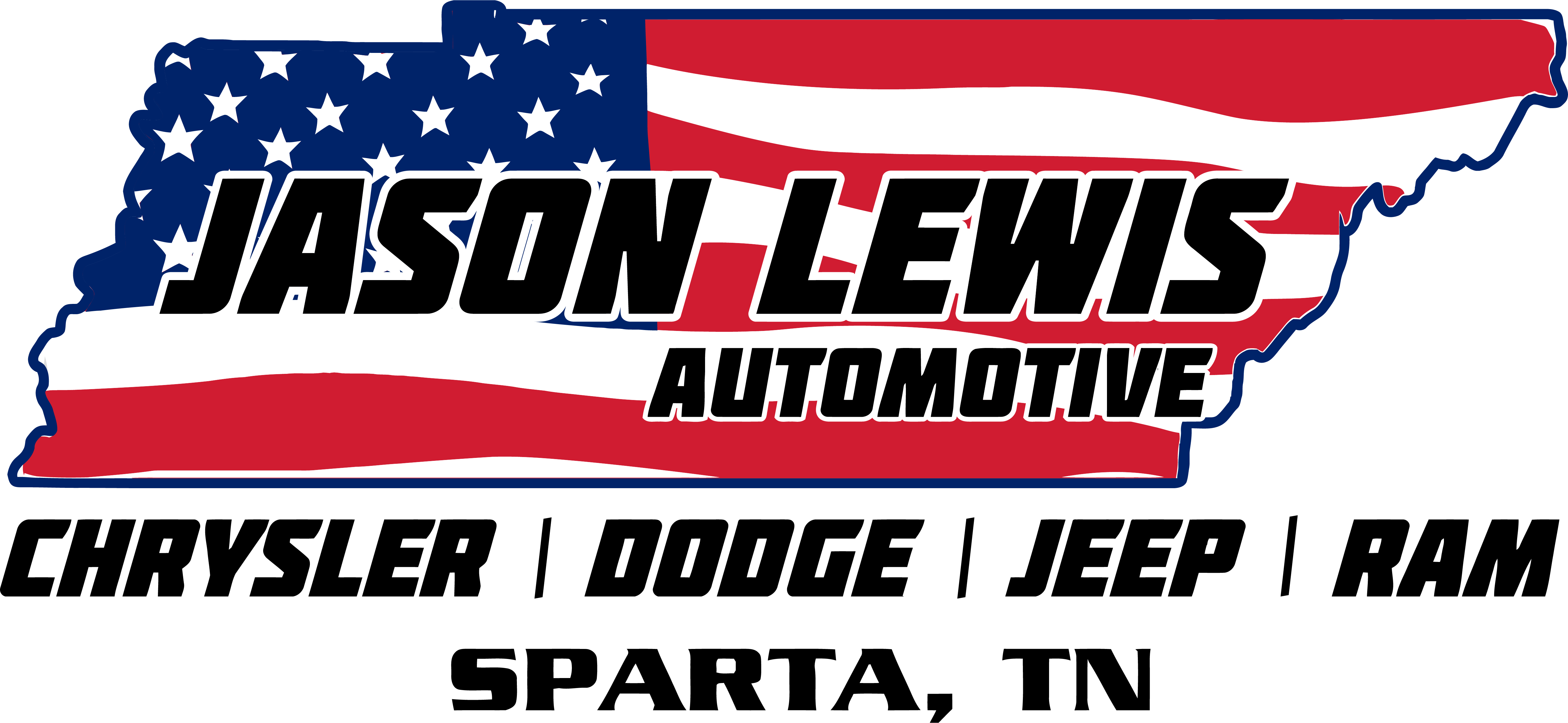5thGenRams Forums
You are using an out of date browser. It may not display this or other websites correctly.
You should upgrade or use an alternative browser.
You should upgrade or use an alternative browser.
Tight fit
- Thread starter ericd
- Start date
Ellisstrong
Spends too much time on here
what size is your garage?Who said trucks can’t fit into garages. Just clay barred it. Ceramic coating tomorrow. View attachment 7926View attachment 7927
ericd
Well-Known Member
- Joined
- Jan 31, 2018
- Messages
- 272
- Reaction score
- 199
- Points
- 43
A normal 2-car i supposewhat size is your garage?
S
Smashy71
Guest
Wow! What’s the length of your garage 20 feet? I was nervous when I bought my truck and moving to the new house 1900 miles away not remembering how big the garage was. Luckily the garage is a tad oversized 24ft x 24ft with 9 ft height. Managed to get a Tahoe and the ram in it with no problems.Who said trucks can’t fit into garages. Just clay barred it. Ceramic coating tomorrow. View attachment 7926View attachment 7927

Last edited by a moderator:
moosem
Ram Guru
Yikes!!!!!Who said trucks can’t fit into garages. Just clay barred it. Ceramic coating tomorrow. View attachment 7926View attachment 7927
Gman
Ram Guru
You guys make me jealous. My garage has 14' to the rafters, but it's too damn short to park my Limited CC 5'7" and get the garage door closed.
Cannonball
Well-Known Member
Longhorn5G
Well-Known Member
- Joined
- Nov 30, 2018
- Messages
- 465
- Reaction score
- 264
- Points
- 63
- Age
- 51
Good work. I dont understand why garages cant just be bigger in general.Rear bumper against the sheetrock, 1 inch in the front. FU FL UV.
View attachment 12804
Longhorn5G
Well-Known Member
- Joined
- Nov 30, 2018
- Messages
- 465
- Reaction score
- 264
- Points
- 63
- Age
- 51
Sure does.
Gman
Ram Guru
10 feet to the back of my garage means no laundry room and a chunk of a guest bedroom. 
ExcursionDiesel
Ram Guru
- Joined
- Jul 8, 2018
- Messages
- 985
- Reaction score
- 901
- Points
- 93
- Age
- 55
Contractors build to minimum specs on prebuilt spec houses. It's all about the $$$. I'm in the process of building an extra garage/shop. It's 60 x 30 with 4 10x10 doors. My attached garage is 22 feet deep but has a 6' 10" ft tall door opening. Not sure why anyone would do that.
Wow.Rear bumper against the sheetrock, 1 inch in the front. FU FL UV.
View attachment 12804
Mine fits with plenty of room to spare. But I added 7' to my garage length in a recent renovation
Longhorn5G
Well-Known Member
- Joined
- Nov 30, 2018
- Messages
- 465
- Reaction score
- 264
- Points
- 63
- Age
- 51
Im into barns. Its off topic but, id love to see a pic of it when its done.Contractors build to minimum specs on prebuilt spec houses. It's all about the $$$. I'm in the process of building an extra garage/shop. It's 60 x 30 with 4 10x10 doors. My attached garage is 22 feet deep but has a 6' 10" ft tall door opening. Not sure why anyone would do that.
Mortons?
S
Smashy71
Guest
A contractor once told me unless it’s a custom home they build garages as minimum as possible and often don’t finish them out just mud and tape. This is because that square footage isn’t considered livable and doesn’t count on the square footage of livable space which people pay for. I just bought my house and luckily it’s a new build with an over sized two car garage. This spring I’m having a four car detached built so I can get the rest of my toys out of storage.Contractors build to minimum specs on prebuilt spec houses. It's all about the $$$. I'm in the process of building an extra garage/shop. It's 60 x 30 with 4 10x10 doors. My attached garage is 22 feet deep but has a 6' 10" ft tall door opening. Not sure why anyone would do that.
Realtyman
Member
Ellisstrong
Spends too much time on here
ExcursionDiesel
Ram Guru
- Joined
- Jul 8, 2018
- Messages
- 985
- Reaction score
- 901
- Points
- 93
- Age
- 55
It's a custom designed metal building by Reed's. 60 x 40 pole barn with 14 ft walls and 4x12 pitch roof. The roof extends 12 ft extra on front and back to form "lean to" areas. Also 12 ft lean to's on both ends. 6" concrete throughout.Im into barns. Its off topic but, id love to see a pic of it when its done.
Mortons?
ll be glad to finally get my tractors, RV, and toys all under roof and have a shop for hobbies.
drumexpert
Active Member
Users who are viewing this thread
Total: 1 (members: 0, guests: 1)
















