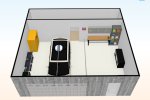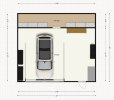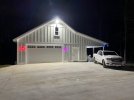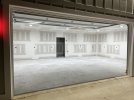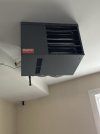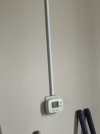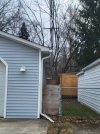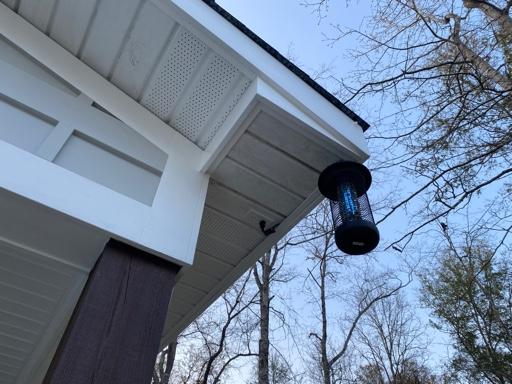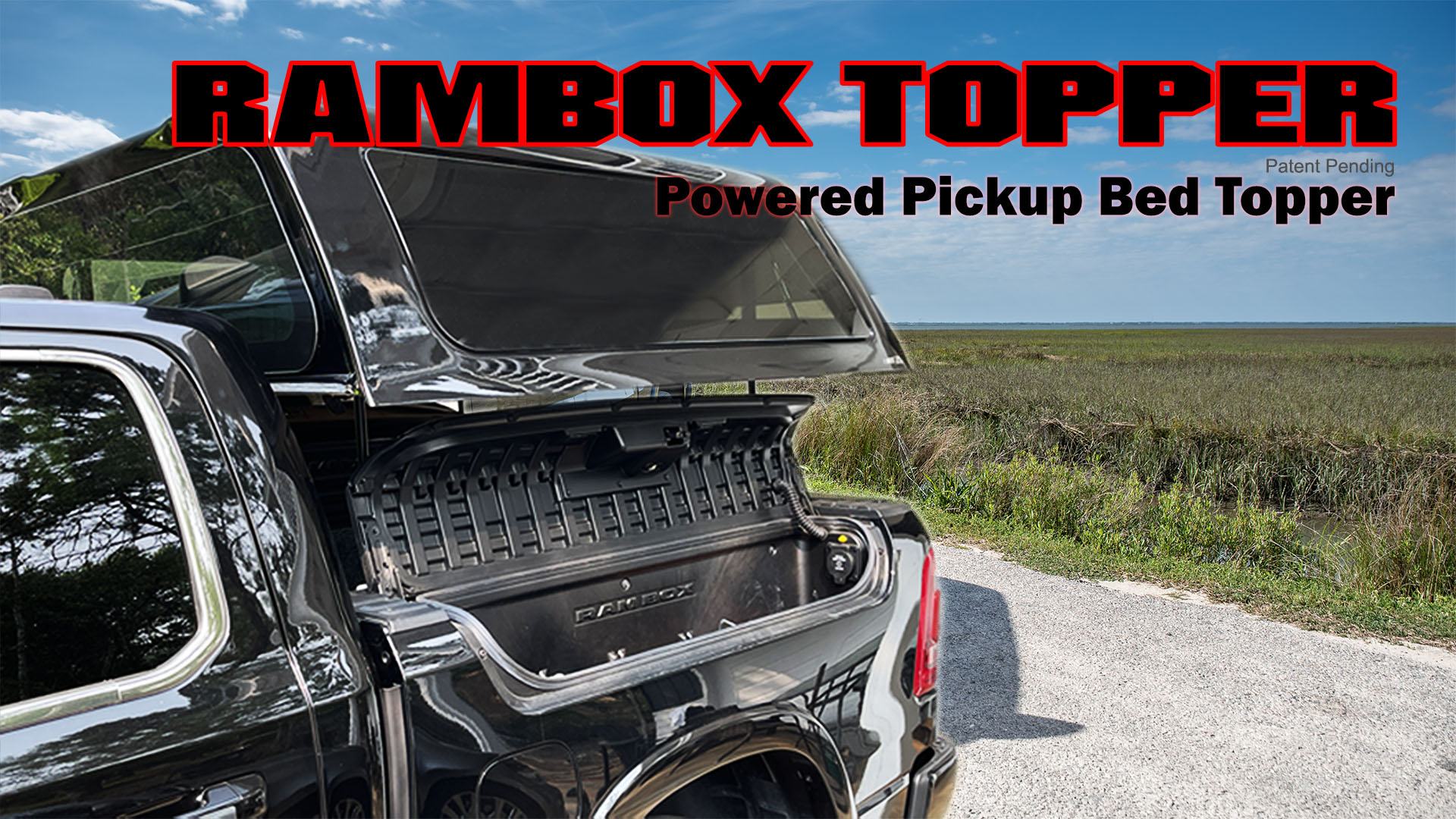Moosefire66
Well-Known Member
- Joined
- Jun 3, 2021
- Messages
- 230
- Reaction score
- 100
So, the missus and I have been able to scrape together a few sheckles, and it's time for a new garage. I haven't called the lumber company yet, as I'm still trying to iron out the wrinkles on size and layout before wasting their time.
If all goes well, I think I can fit a 26x42x12 on my very small postage stamp city lot. The plan as of now is above the single garage door (7x18 or 7.5x18) is to have storage loft above the door approximately 22x26x8. The remainder 20x26 is going to be open ceiling, for a hoist.
The hoist I'm thinking of is the backyard buddy classic, which is 14 feet long. That is enough to hold my 19 ram crew cab, my 53 chebby, and my hopefully future project truck. The 20 feet of distance between the wall and loft i-beams is also enough. Not by a huge margin, but its enough.
The whole garage is (hopefully) going to be 8/12 pitch cathedral ceilings for
1 - ceiling height for the hoist
2 - maximize ceiling height in the loft for storage or possibly a work area/gym/woodshop... I dont know yet exactly but I want all of them
After talking to both the city and power company, it seems as if I should be able to get the pole power directly to the garage, and back feed power to the house instead of the other way around, which saves a bunch on wire, plus makes it look so much better not having fat *** wires going thru my whole back yard. I'm looking into 320 amp service.... the house is already 150 amps and that's pretty tight on space. I'd hate to only get a 200 amp service drop and not have enough, especially since going bigger now is merely pennies compared to redoing it later.
Speaking of, the cost of a 320 amp meter socket box is insane. But I digress....
No plans for plumbing as it just doesn't work out tying into the sewer line, not without a lot of hassle anyways.
Might add water in the future, but only for a small sink that would drain into a 5 gallon bucket, that's about all I need.
Anyways, that's the jist for what I'm hoping will be my new garage. Off hand, do y'all have any comments or advice on this so far? Anything you'd change? Am I overlooking something? Which door would you go with (7 or 7.5?) I'm debating 7.5 again just in case for the future since trucks and suv are getting big... but if I go 7, I could drop the floor in the loft a little bit more and get even more headroom.
Any help is appreciated.
Thanks all!
Sent from my SM-G991U1 using Tapatalk
If all goes well, I think I can fit a 26x42x12 on my very small postage stamp city lot. The plan as of now is above the single garage door (7x18 or 7.5x18) is to have storage loft above the door approximately 22x26x8. The remainder 20x26 is going to be open ceiling, for a hoist.
The hoist I'm thinking of is the backyard buddy classic, which is 14 feet long. That is enough to hold my 19 ram crew cab, my 53 chebby, and my hopefully future project truck. The 20 feet of distance between the wall and loft i-beams is also enough. Not by a huge margin, but its enough.
The whole garage is (hopefully) going to be 8/12 pitch cathedral ceilings for
1 - ceiling height for the hoist
2 - maximize ceiling height in the loft for storage or possibly a work area/gym/woodshop... I dont know yet exactly but I want all of them
After talking to both the city and power company, it seems as if I should be able to get the pole power directly to the garage, and back feed power to the house instead of the other way around, which saves a bunch on wire, plus makes it look so much better not having fat *** wires going thru my whole back yard. I'm looking into 320 amp service.... the house is already 150 amps and that's pretty tight on space. I'd hate to only get a 200 amp service drop and not have enough, especially since going bigger now is merely pennies compared to redoing it later.
Speaking of, the cost of a 320 amp meter socket box is insane. But I digress....
No plans for plumbing as it just doesn't work out tying into the sewer line, not without a lot of hassle anyways.
Might add water in the future, but only for a small sink that would drain into a 5 gallon bucket, that's about all I need.
Anyways, that's the jist for what I'm hoping will be my new garage. Off hand, do y'all have any comments or advice on this so far? Anything you'd change? Am I overlooking something? Which door would you go with (7 or 7.5?) I'm debating 7.5 again just in case for the future since trucks and suv are getting big... but if I go 7, I could drop the floor in the loft a little bit more and get even more headroom.
Any help is appreciated.
Thanks all!
Sent from my SM-G991U1 using Tapatalk

